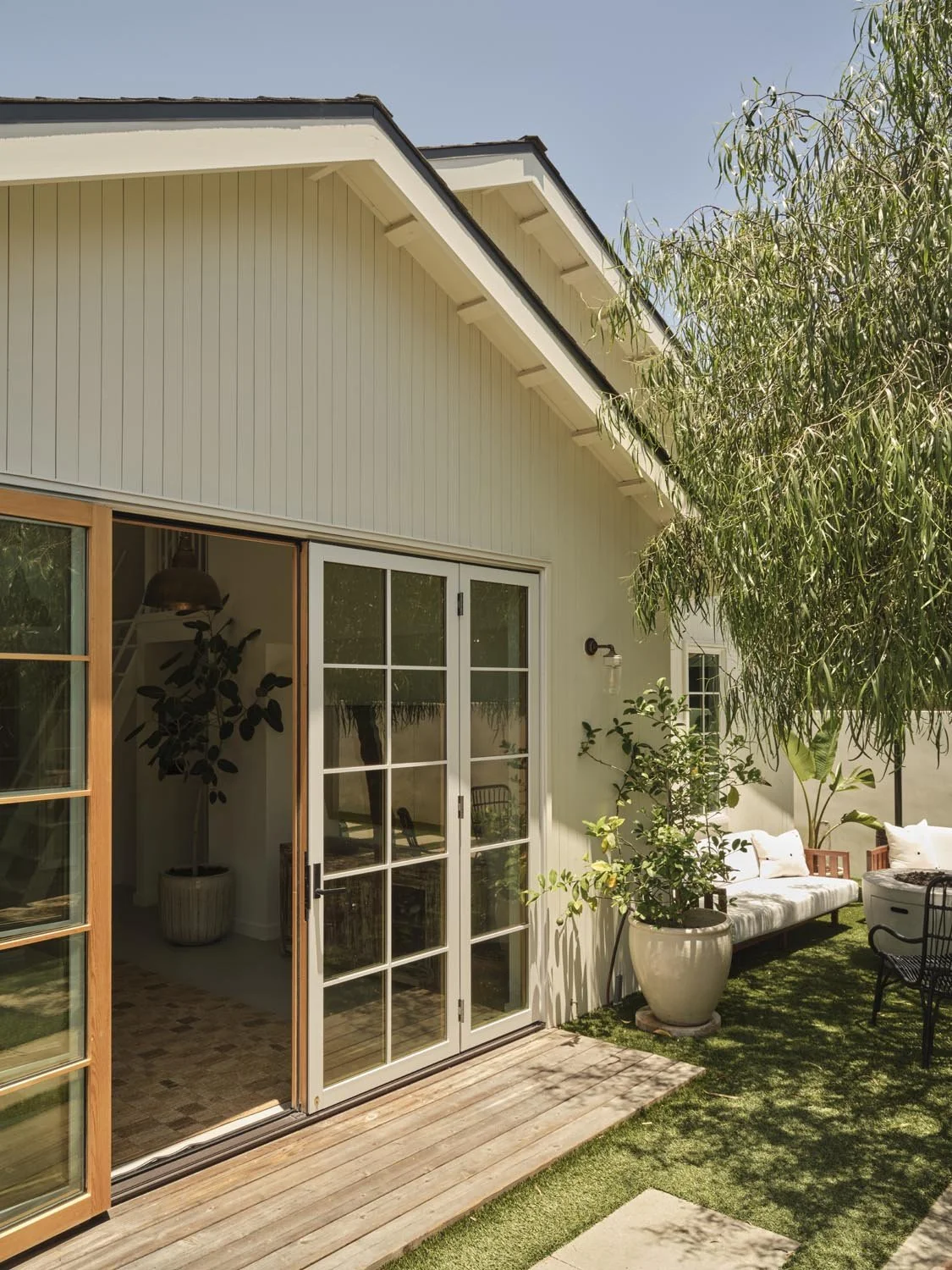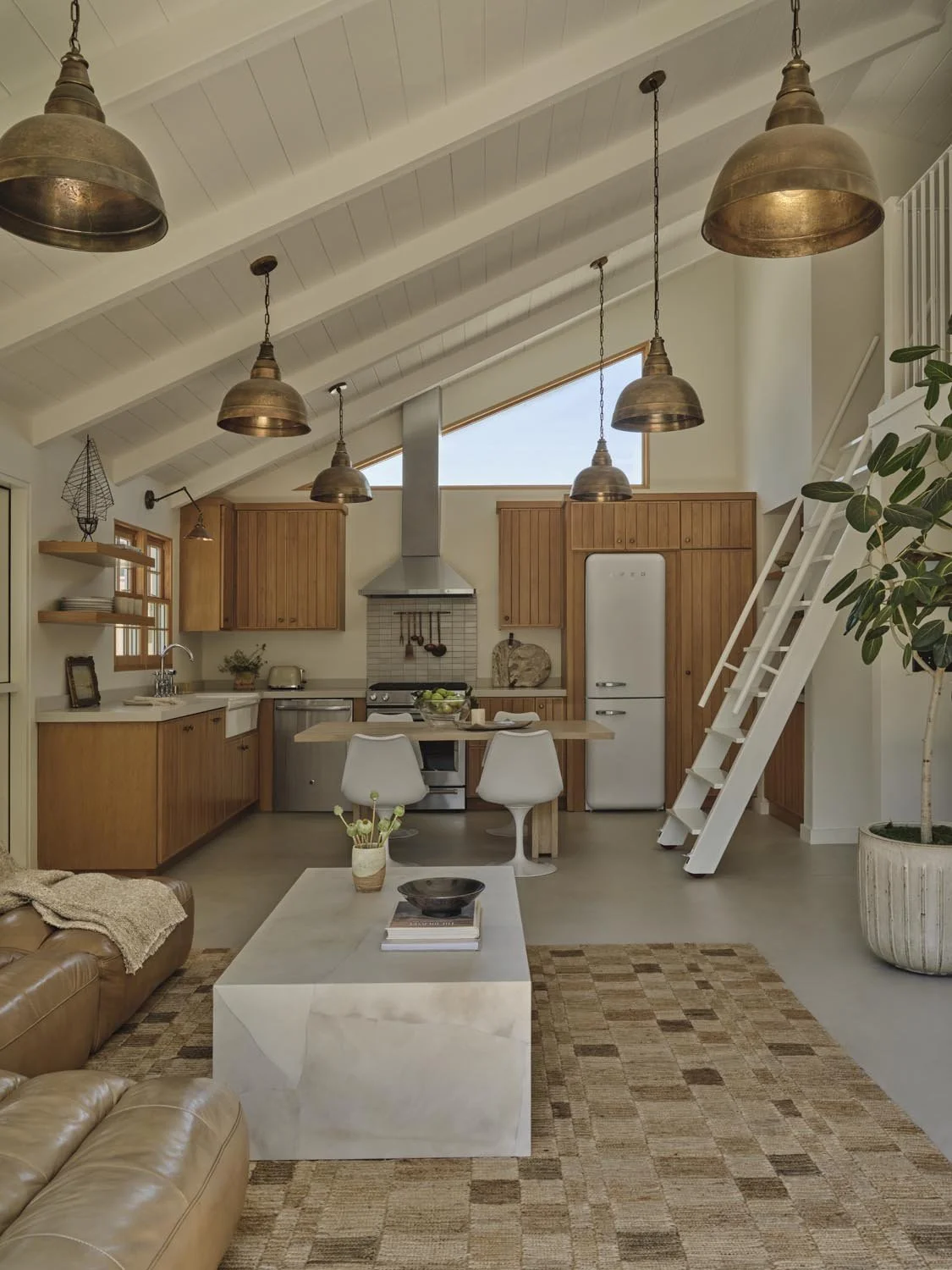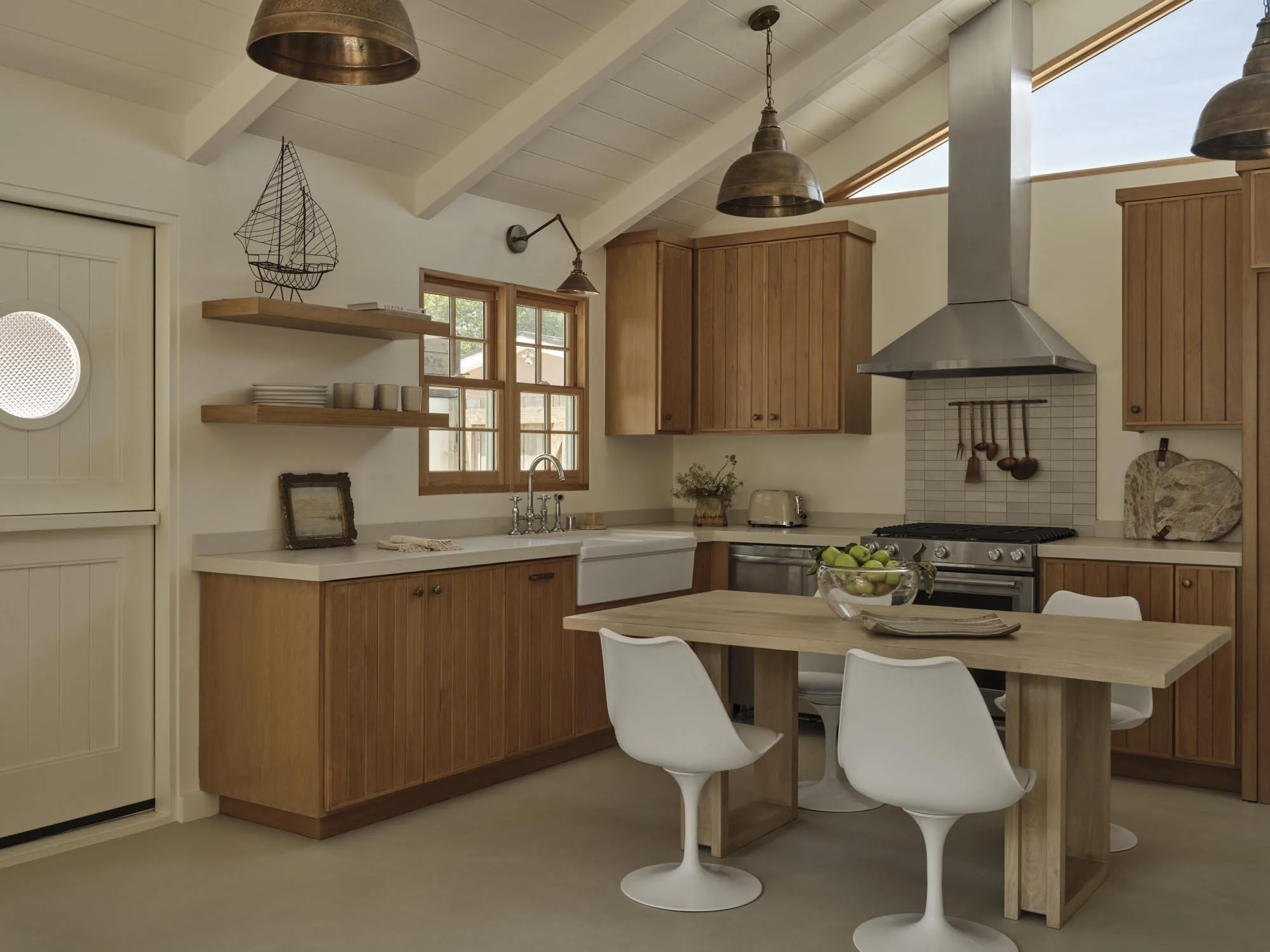
huntington beach backhouse
A detached garage conversion and addition to substantially increase the owner’s livable space while still providing dedicated storage. The 600 square feet back house includes a full living, kitchen, laundry, bed, bath, along with a small mezzanine accessed by a ship ladder. The narrow lot provides a great yard space between the main house and back house that is now further embraced by the expansive doors into the new space.
PROJECT TEAM:
Architect: MESA Studio
Interior Design: Gigi Kramer Interiors
Photography: Madeline Tolle




